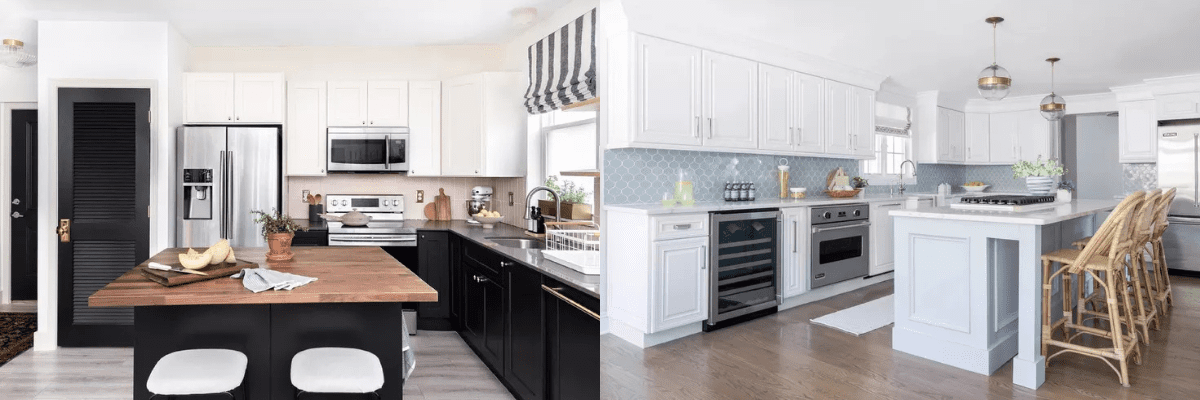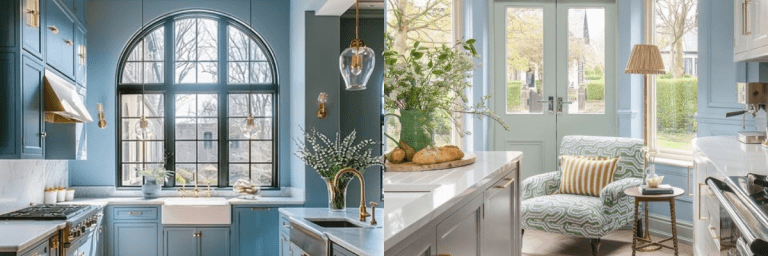15 L-Shaped Kitchen with Island Ideas: Transform Your Space in 2025
Looking to revamp your kitchen this year? L-shaped kitchens with islands are a perfect marriage of form and function. They give you tons of counter space while creating a natural flow that makes cooking a breeze.
I’ve rounded up 15 stunning designs that will inspire your next renovation. These aren’t just pretty pictures – each idea comes with practical insights to help you create a kitchen that works for your lifestyle.
Ready to see how an L-shaped kitchen with an island could transform your home? Let’s dive in!
1. Open Shelf Display Island
I’m obsessed with kitchen islands that do double duty. This design features shelves on one side where you can display your favorite cookbooks or store everyday items.
No more digging through cabinets for your go-to recipe book! The open shelving breaks up the heaviness of solid cabinetry while keeping essentials within arm’s reach.
You can personalize it with cookbooks, decorative bowls, or even a small herb garden. This approach is perfect if you like to keep your countertops clear but still want easy access to frequently used items.
2. Space-Smart Compact Island
Don’t have acres of space? No problem! A compact square island can transform a smaller L-shaped kitchen without making it feel cramped.
I love how this design adds prep space exactly where you need it – in the center of your workflow. The square shape maximizes function while minimizing footprint. You’ll gain valuable cutting space without sacrificing mobility around your kitchen.
Add some simple bar stools, and you’ve got bonus seating too! This proves you don’t need a mansion to enjoy the benefits of an island layout.
3. Triple-Oven Entertainment Hub
If you love entertaining, this setup will make you the host with the most! With three ovens and strategic placement of appliances, you’ll never feel crowded when preparing a feast.
I’ve designed parties around islands like this – they create a natural gathering spot where guests can chat while you put finishing touches on dinner.
The L-shaped layout keeps the cooking zone efficient while the island bridges the gap between chef and guests. It’s like having a backstage and front-of-house area in one room!
4. Multi-Person Breakfast Bar Island
Who says you can’t have it all? This design proves you can have plenty of prep space AND seating for the whole crew.
I find these islands perfect for families – kids can do homework while you cook dinner, or friends can sip wine while you whip up appetizers.
The extended countertop creates a natural dining area that feels connected to the kitchen without being in the way of the cook.
When holiday time rolls around, this extra seating is a lifesaver for large gatherings!
5. Warm Wood & Black Contrast Island
Let’s talk about mixing materials! This smaller L-shaped kitchen proves you don’t need massive space to make a statement.
The contrast of black cabinetry with warm wood on the island creates visual interest while maintaining cohesion.
I’ve seen how natural wood tops bring warmth to modern kitchens – they soften the space and hide wear better than solid surfaces.
The L-shaped counters keep cooking efficient, while the island ties everything together. It’s a perfect example of how thoughtful design trumps square footage every time!
6. Work-Ready Outlet Island
Your kitchen island can be so much more than just a food prep station! With comfortable seating and built-in outlets, this design doubles as a perfect WFH spot.
I love multi-functional spaces that adapt to our changing needs. You can answer emails while waiting for water to boil or hop on a quick video call between cooking tasks.
The outlets also make it easy to use blenders, mixers, or charge devices. It’s a practical solution for busy households where space needs to work harder!
7. Curved Fluted Dual-Zone Island
Have you seen anything more clever than this curved, fluted island design? It brilliantly separates the cooking zone from the dining area without adding walls or barriers.
I appreciate how the curved edge creates a more comfortable seating experience – no more bumping elbows! The other side keeps things practical with extra cabinet space.
This design shows how subtle details can dramatically improve both the function and feel of your kitchen. It’s perfect for homes where the kitchen serves as both a workspace and a social hub.
8. Maximum Storage Tuck-Away Island
Talk about efficient! This island makes use of every square inch with purposeful design.
I’m amazed at how it combines prep space with abundant storage while still maintaining a clean look.
The tucked-in bar stools are genius – they disappear when not needed, giving you more room to move. The L-shaped layout creates a perfect workflow triangle, and the island fills in the gap with functionality.
For busy families who need storage solutions without sacrificing style, this design checks all the boxes!
9.Five-Person Prep Station Island
Got a crew to feed? This island seats five comfortably, making it perfect for big families or frequent entertainers.
I love how it creates a cooking experience where everyone can get involved. You can assign different prep stations along the expansive surface – one person chops vegetables while another assembles ingredients.
It transforms cooking from a solo chore into a social activity. The generous size also means you’ll never run out of space for holiday baking or ambitious weekend cooking projects!
10. Cooktop Island with Separate Oven
Smart design alert! By moving the cooktop to the island, this kitchen creates more usable counter space above the separate oven. I’ve cooked in kitchens with this layout and love the improved workflow.
The coastal vibe adds personality without being too theme-y. This configuration gives you breathing room when preparing complex meals – you can spread out ingredients without cluttering your cooking surfaces.
If you’re juggling multiple dishes or batch cooking, you’ll appreciate every inch of that bonus counter space!
11. Bronze Pendant Accent Island
Don’t overlook the power of good lighting! This smaller kitchen shows how well-placed pendants can make an island pop.
I find that proper lighting transforms the cooking experience – you can actually see what you’re chopping!
The bronze accents add warmth and character to the clean lines. Every corner of this kitchen works hard, proving that thoughtful design beats square footage.
The island provides that extra prep space that makes cooking in a compact kitchen much more enjoyable.
12. Dining Room Alternative Island
No dining room? No problem! This substantial island creates a dedicated dining zone right in your kitchen. I’ve seen how this setup transforms meals from formal affairs to casual gatherings.
The L-shaped layout keeps the cooking area efficient while the island provides a generous eating surface. You could host a dinner party or set up a buffet without feeling cramped.
It’s perfect for modern open-concept homes where the kitchen is truly the heart of the house. You get the benefit of a dining room without needing the extra square footage!
13. Sink-Integrated Blue Island
This island is the Swiss Army knife of kitchen features! With integrated sink, seating, and storage, it streamlines the entire cooking process.
I love how the stove and sink face each other – no more dripping across the floor when transferring pasta to the colander! The blue cabinetry adds personality while maintaining a clean aesthetic.
This design proves that thoughtful placement of features can dramatically improve your cooking experience. It’s not just about looks – it’s about creating a kitchen that works with you, not against you.
14. Built-In Wine Fridge Island
Why choose between counter space and wine storage when you can have both? This stunning island incorporates a wine fridge at one end, putting your favorite bottles within easy reach while cooking.
I dream about this setup for entertaining – you can open a fresh bottle while keeping an eye on simmering sauces! The warm wood tones create a welcoming atmosphere that elevates the whole kitchen.
It’s these thoughtful touches that transform a functional kitchen into an entertainer’s dream space.
15. Slim Cooktop Seating Island
Proof that slim can still be mighty! This sleek island houses a cooktop and provides seating without overwhelming the space.
I’m impressed by how it maintains flow while adding functionality to this modern kitchen. The clean lines and minimal profile work perfectly in contemporary spaces.
Even in a compact kitchen, you can enjoy the benefits of an island if you scale it appropriately. It’s all about proportions and prioritizing what matters most to your cooking style.
What L-shaped kitchen with island idea speaks to you? Each design offers unique solutions for different spaces and lifestyles. The beauty of L-shaped kitchens is their versatility – with the right island, you can transform yours into the heart of your home!





















