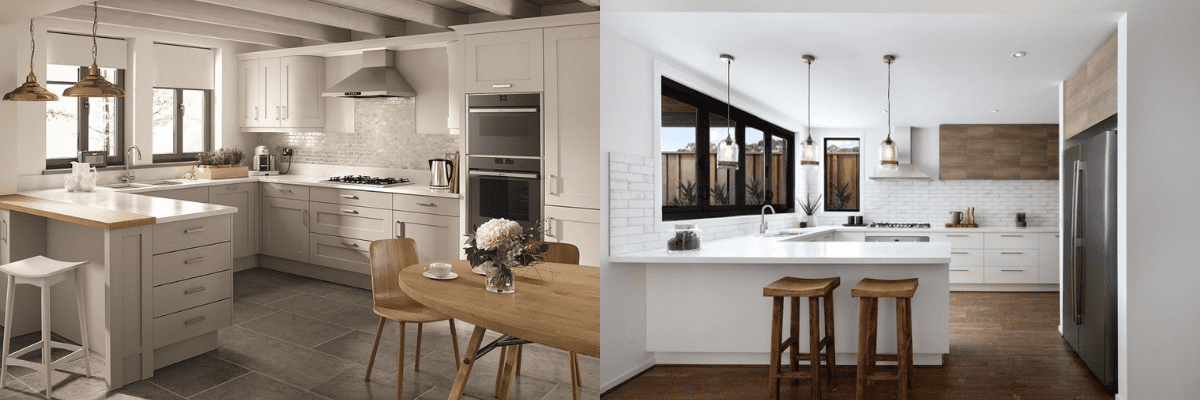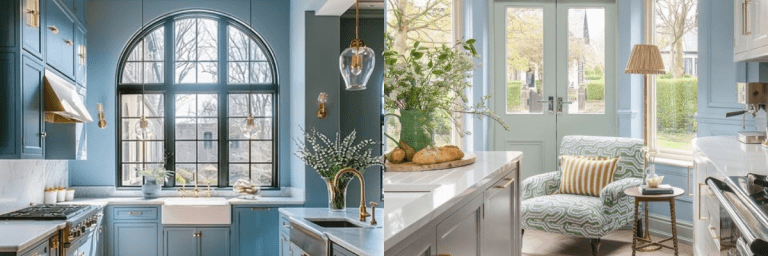17 U-Shaped Kitchen with Peninsula Designs You’ll Instantly Fall in Love With
If you’ve been dreaming of a kitchen layout that’s both stylish and super functional, the U-shaped kitchen with a peninsula might just be your perfect match. It’s cozy, space-smart, and offers tons of counter space for cooking, hosting, or just sipping coffee in peace.
In this post, I’ve rounded up 17 stunning U-shaped kitchen ideas with peninsulas—each one offering a unique vibe, smart layout tips, and design inspiration you can steal for your own home. Whether you love clean lines, rustic charm, or something bold and eclectic, there’s a look here for everyone.
Let’s dive into these beautiful kitchens and see what makes each one special (plus some practical tips you’ll love!).
How big is a U-shaped kitchen with an island?
It really depends on how much space you’re working with, but ideally, you’ll want at least 10×10 feet or more to make a U-shaped kitchen with an island feel open and functional.
That gives you enough room for the U layout plus at least 3–4 feet of clearance around the island—so you’re not bumping into counters or squeezing through tight spots.
If you have a larger kitchen, adding an island can be a game-changer. It gives you bonus prep space, extra storage, and even a place for your kids to do homework while you cook.
What is the best layout for a U-shaped kitchen?
The best layout is one that keeps the kitchen work triangle in mind—your sink, stove, and refrigerator should form a triangle to make cooking easier and more efficient.
Here’s a quick breakdown of what works beautifully:
- Sink in the middle of the U (usually under a window)
- Stove on one side leg
- Fridge on the opposite leg
- Peninsula or island facing out toward the dining or living area
This setup gives you smooth flow, tons of counter space, and keeps the kitchen from feeling cramped—even if it’s a busy morning and everyone’s in there at once!
The Benefits of a U-Shaped Kitchen:
What are the disadvantages of a U-shaped kitchen?
While U-shaped kitchens have a lot going for them, there are a few things to keep in mind:
Corner cabinets can be tricky. You’ll probably need special pull-out shelves or lazy Susans to make them useful.
In smaller kitchens, the U-shape can sometimes feel a little tight or closed off, especially if you don’t have good lighting.
If your peninsula sticks out into an open space, it might interrupt traffic flow—especially when entertaining or during busy family time.
That said, most of these drawbacks can be fixed with smart design choices. And if you love to cook or meal prep, that wraparound layout is hard to beat!
17 Modern U Shaped Kitchen With Peninsula Ideas:
1. Elegant Flow
There’s something effortlessly classy about a kitchen that balances dark wood floors with crisp white cabinetry. This U-shaped layout has a smart flow, giving you clear zones for prepping, cooking, and cleanup.
Plus, with tons of natural light, the space feels open even though the counters wrap around you.
Extra benefit: It’s ideal for multitasking—you can prep meals while watching the kids at the table or chatting with guests at the peninsula.
2. Homely Elegance
This layout has that “lived-in luxury” feel. The gray cabinetry softens the look and pairs beautifully with copper lighting. The dining table right next to the kitchen makes family meals feel effortless. It’s one of those designs that looks polished but still feels like home.
Bonus: Gray cabinets hide smudges better than white, making them a mom-friendly option for high-traffic kitchens.
3. Sleek Simplicity
If you’re someone who loves a clean, streamlined kitchen that’s super easy to maintain, this one’s a winner. White cabinets make the space feel bigger and brighter, while light wood accents keep things from feeling too sterile.
The black bar stools and minimal lighting create contrast and visual interest without making it feel busy. It’s great for open-concept homes where the kitchen flows into the living area.
Why it works: The light tones reflect natural light, making even small kitchens feel airy. It’s also ideal for low-maintenance living—just wipe and go!
4. Rustic Charm
This kitchen has such a warm and welcoming vibe. The wooden peninsula adds that farmhouse charm we all secretly love, and the white cabinets give it a clean foundation. Woven baskets and natural elements tie it all together. If you enjoy a homey kitchen that feels like a cozy country cottage—this is it.
Design tip: Mix vintage finds with modern finishes for a rustic-modern blend that never goes out of style.
5. Contemporary Edge
Want a kitchen with that “wow” factor? This sleek design leans into a rich palette—dark wood floors, glossy white cabinets, and show-stopping copper pendants. The layout keeps everything within reach, while the peninsula works as a prep space and social hub.
Style note: Copper lighting not only warms up the space but also adds that luxe, editorial touch that makes your kitchen look designer-worthy.
6. Minimalist Modern
Less really is more here. This kitchen focuses on sleek finishes, functional layout, and just the right amount of edge—like wire bar stools and simple pendant lights. The U-shape is compact, making it perfect for smaller homes or apartments without sacrificing style.
Space-saving tip: Keep upper cabinets minimal and go for open shelving to prevent the space from feeling boxed in.
7. Scandinavian Touch
Light wood, white surfaces, and minimalist lines—this design is all about calm and simplicity. The peninsula helps define the kitchen space without breaking the flow. It’s ideal for open-plan homes where you want the kitchen to feel like part of the living space.
Why it works: Scandinavian design emphasizes function, which is perfect for busy kitchens. Everything has a place, and it just feels… peaceful.
8. Classic Sophistication
There’s something timeless about white cabinets and granite countertops. This kitchen keeps it classic, but the under-cabinet lighting and peninsula give it modern functionality. It’s a great choice for traditional homes that need a fresh upgrade.
Pro tip: Granite is not just beautiful—it’s also super durable, heat-resistant, and easy to clean.
9. Bright Modernity
This kitchen is made for natural light lovers. Everything is light, bright, and airy. The peninsula stretches out toward big windows or doors, which is perfect for small families who love open spaces. Stainless steel elements give it that modern edge without feeling cold.
Extra perk: The peninsula doubles as a breakfast bar, which is a game-changer for busy mornings.
10. Cool Tones
Gray tones bring a sense of calm and balance to this space. It’s perfect if you’re tired of all-white but still want something soft and neutral. The large U-shaped design gives you ample storage and prep space—perfect if you like to cook from scratch or batch cook meals.
Design benefit: Gray is incredibly versatile—you can dress it up with brass hardware or keep it cool with stainless steel.
11. Eclectic Mix
If you love a kitchen with personality, this one’s for you. Bold blue on the peninsula, warm wooden cabinets, and pops of color in the decor bring a playful energy. It’s a “collected over time” look that feels personal and lived-in.
Idea to steal: Mix materials and colors but keep the overall layout cohesive to avoid a cluttered feel.
12. Dual Tone Elegance
Can’t decide between light and dark? You don’t have to. Navy base cabinets paired with white uppers make this kitchen look sophisticated without feeling heavy. The white countertops balance it all out, and the peninsula anchors the design with extra function.
Style tip: Dual-tone kitchens add visual interest and are great for defining zones in open-plan layouts.
13. Soft Gray Palette
This kitchen leans traditional but with a fresh twist. Soft gray cabinetry, herringbone floors, and farmhouse-style accents create a charming, timeless look. The peninsula adds function without breaking the open feel.
Why it works: Gray offers elegance without being too stark or trendy—making it a smart long-term choice.
14. Minimalist White
Sometimes simple really is the most stunning. All-white cabinetry paired with large glass doors or windows makes this kitchen feel bright and spacious. The peninsula flows naturally into the rest of the room, perfect for casual dining or homework time.
Design bonus: If you live in a small space, this kind of layout can help it feel double the size.
15. Modern Wood Accents
If you love the sleekness of a modern kitchen but still crave warmth, this style blends both. Wood tones add texture and depth, while the dark pendant lights bring in that trendy industrial feel.
Practical touch: Wood is forgiving with fingerprints and wear—ideal for family homes where the kitchen is always in use.
16. Contemporary Chic
Dark green cabinets are having a moment—and this kitchen shows why. Paired with white counters and light wood accents, the look is balanced, earthy, and very chic. The U-shape creates a highly functional space, and the peninsula is perfect for casual meals or entertaining.
Pro design move: Use bold cabinet colors on the lower half and keep the top light for an open, airy feel.
17. Vintage Grey Mix
This kitchen feels nostalgic but updated. Gray cabinets, a subway tile backsplash, and clever features like a bookshelf on the peninsula give it charm and personality. It’s the kind of space where everything has a story—and it works just as hard as it looks good.
Extra love: Mixing open shelving with closed cabinets keeps things functional while showing off your favorite pieces.























